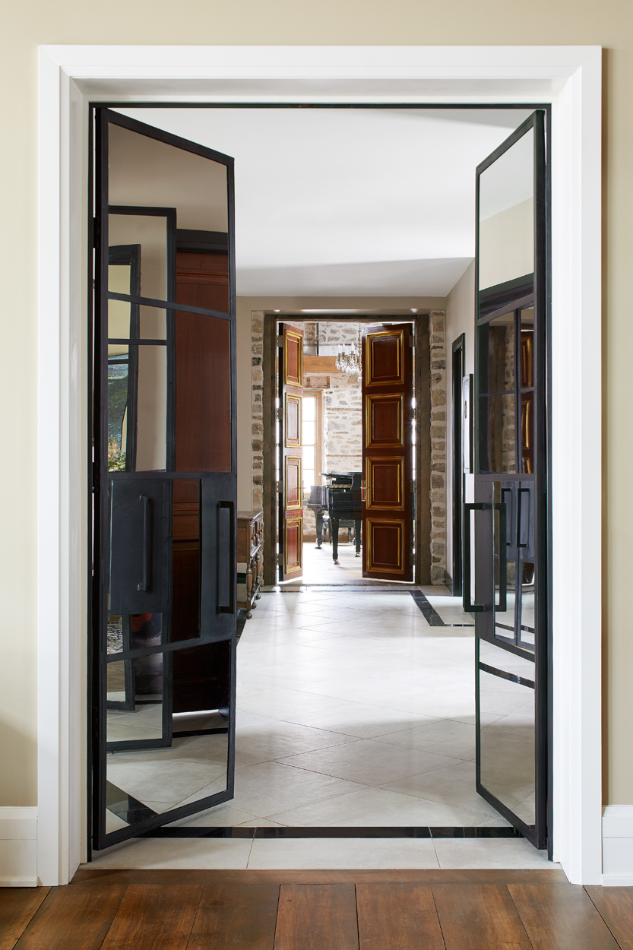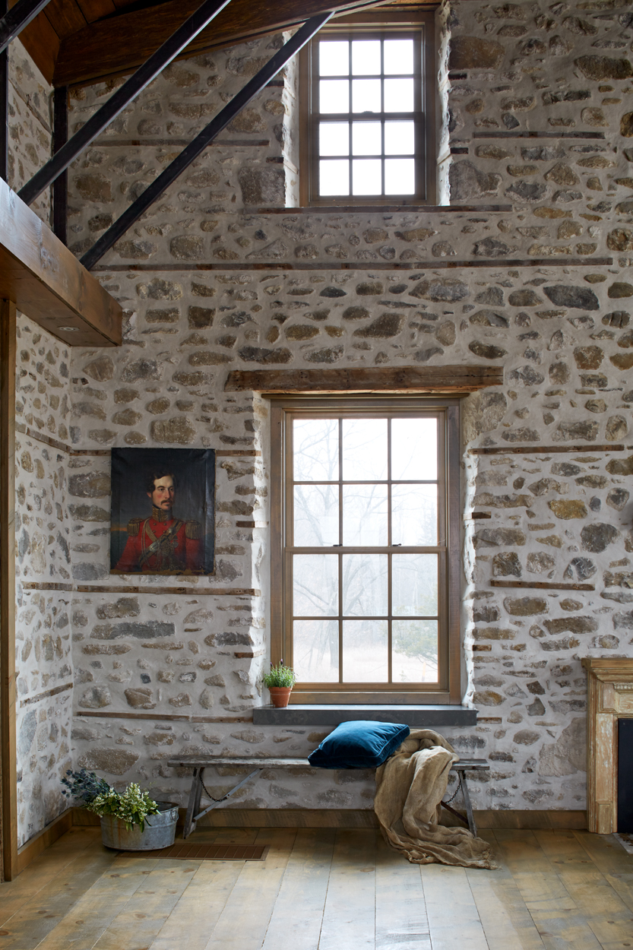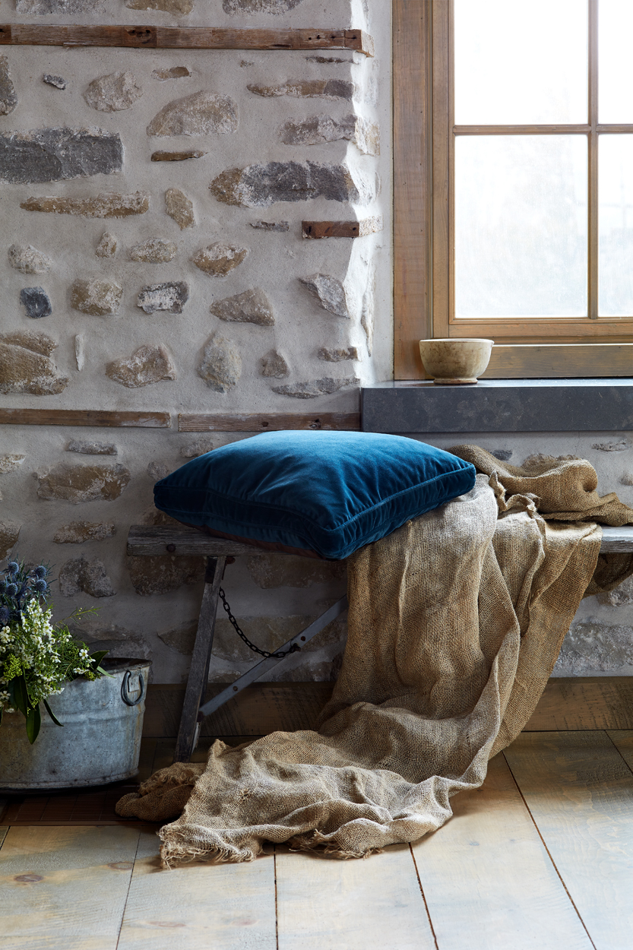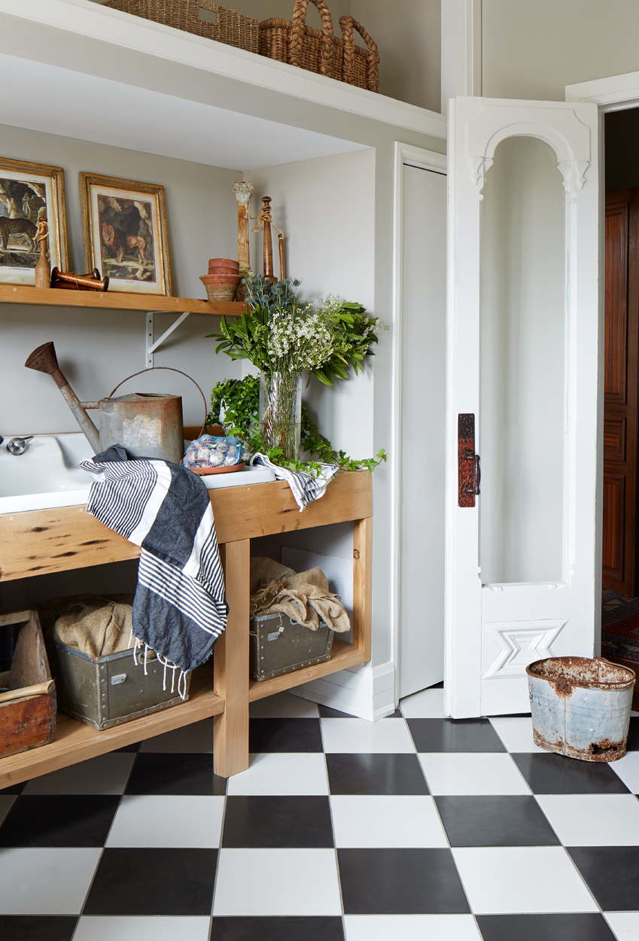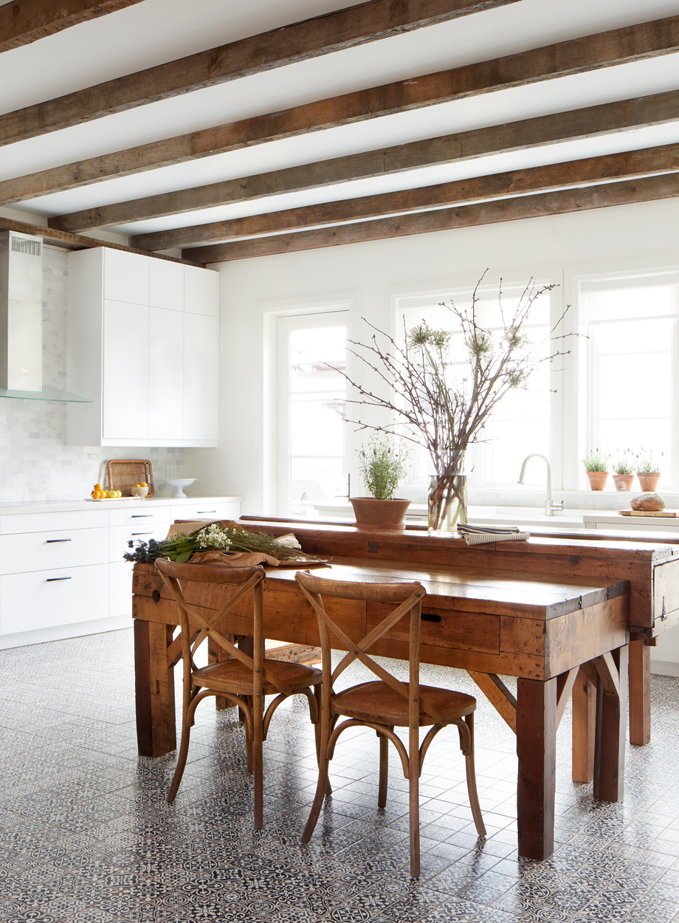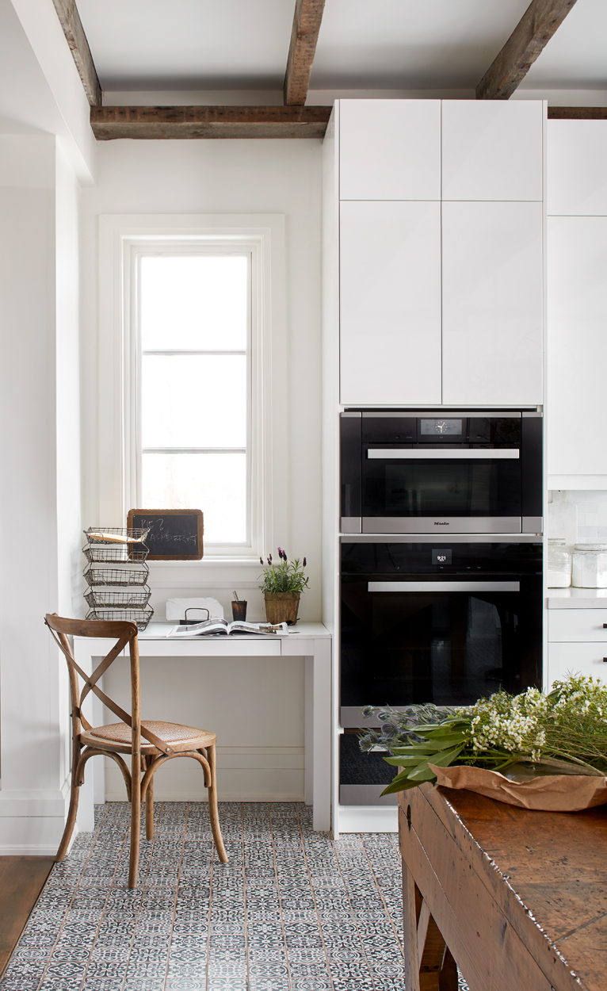September 18, 2018
We are very pleased to announce that on September 18th, 2018, Casey Design|Planning Group was awarded the 2018 inaugural Value of Design Award of Excellence (VODA) for Residential Design by the Registered Interior Designers Association of Canada (IDC) for the “Pear Tree Farm” project in Milton, Ontario. The project is also the recipient of a 2018 ARIDO Award. Please scroll down below for photos and project description.
Photograph by Nick Wons.
The Traditional Farmhouse Reimagined
April 2nd 2018 (Previously Published Blog)
Our design for my client’s beloved 1850’s stone farm house in Milton was featured in the National Post Newspaper. Attached is the link to the article from March 31, 2018 (bit.ly/1850sStoneFarmhouse) and as well I thought I would share some before and after photos and an insider view of the concept and process.
This project is about the resurrection of an 1862 Regency Georgian stone farmhouse, a designated Heritage Building, and its adjoining structures destroyed by a massive fire in 2013.
The ruins of the property sat exposed to the elements for close to two years and became saturated with moisture and wood rot, requiring a complete rebuild and restoration. The farmhouse had been in the family for many generations and now it was a gothic ruin, like Thornfield Hall in Jane Eyre. But, there was something about the place, a spirit of sorts that made the project much more than just a renovation.
The client, a classical pianist, wanted to retain as much of the original character of the farmhouse as possible, while needing formal living, dining and kitchen spaces, as well as a family room, a private master bedroom suite, multiple bedrooms with ensuites for children and guests, a library/office, a potting shed, a games and AV room and lastly, a large concert space for public gatherings to showcase her two grand pianos.
The challenge was to achieve a high-end result within a mid-range budget, given the limited payout from the insurance company.
Additionally, we needed to adhere to Heritage Department requirements, address long-term sustainability issues, provide maintenance solutions and consider the future saleability of the renovated property. Client specific requirements were to address acoustical conditions for concerts and heat control for instruments.
Our concept created a contemporary reinterpretation of vernacular historic farm homestead.
By introducing modern forms and materials to complement/contrast with existing heritage elements, we juxtaposed the old with the new, giving each their cultural and architectural precedence. The property originally featured 2 stand-alone stone buildings; the original 2 storey stone homestead (stone building above far right) housed living space on the main floor and bedrooms on the second floor and a smaller stone outbuilding, possibly the original stables (stone building above far left). Our concept (and finished result above showing connecting space stone buildings) was a new take on a traditional farmstead: to join the two existing stone buildings with a contemporary central section thus creating the experience of a rambling collection of farm buildings. The Historic stone juxtaposed the metal standing seam roofs of the 'allegorical' barn structure and further contrasted with contemporary Ipe wood slatted facade of the contemporary middle structure, reminiscent of aged barnboard walls.
Before the construction began, a local contractor who specialized in stone house restoration, worked to strengthen and repair the shell; once the heavily damaged plaster and lath was removed, the beauty of the old walls was fully revealed and we opted to keep them exposed. This provided a visual history of the farmhouse structure with “ghost” traces of original details. Lastly, the exposed stone walls provide acoustic value, textural and visual warmth. A new heating system introduced high velocity currents of air from the energy efficient geothermal system (sustainable).
A music concert space was located in the previously two storey farmhouse and the newly open, dramatic space also doubled as a formal salon/living room. The contemporary addition housed a large open concept kitchen, family room, library, games rooms and numerous bedrooms, while the stables became the master suite.
As a passionate gardener, one of my client’s favourite rooms is the potting room. With traditional black-and-white checked floors and a big side counter for dividing perennials and potting up geraniums. The doors to the potting room are a pair of lacy old Victorian French doors that my client found at a local flea market.
Though it is modern and clean, the kitchen has its own sense of the past, with reclaimed timber ceiling beams, and in place of a central island I incorporated worktables found in an out building. The use of antique, one-of-a-kind furniture, mixed with contemporary elements is one of my favourite combinations because the warmth of the old plays off the clean lines of the new.
Handy drop spot and bar area flank large storage pantry and double door fridge.
Vintage inspired floor tiles add to the modern chic farmhouse vibe.
The kitchen office (above right) is a different kind of sanctuary as it overlooks a huge vegetable garden - a nice spot to ponder recipes for soup making or canning.
I love that this old 1850s farmhouse was literally brought back from the ashes and restored after the devastating fire. We brought it up to now, to make it work for this family. It takes advantage of modern materials and methods, but speaks to the past, the family’s as well as to Canadian history. (Photographs by Donna Griffith.)
Below are images of the work in progress of the Farmhouse.
The burnt out shell of the farmhouse.
The original Italianate entry door and historically original frame with side lights and transom which we restored and reinstalled shown above post fire. Note the stairs that were removed to create the open concert/salon space.
Construction of the new linking contemporary addition.
In process: the restored stone walls on the right and the damaged walls still on the left to be worked on. Also, see the cut off 2nd floor joist, new metal struts and new vaulted ceiling clad in warm stained wood. The joists were re-used throughout the project including in the kitchen ceiling. In the final solution here we installed hidden perimeter lighting inside of reclaimed wood valances.
Almost there - furniture is being delivered...




