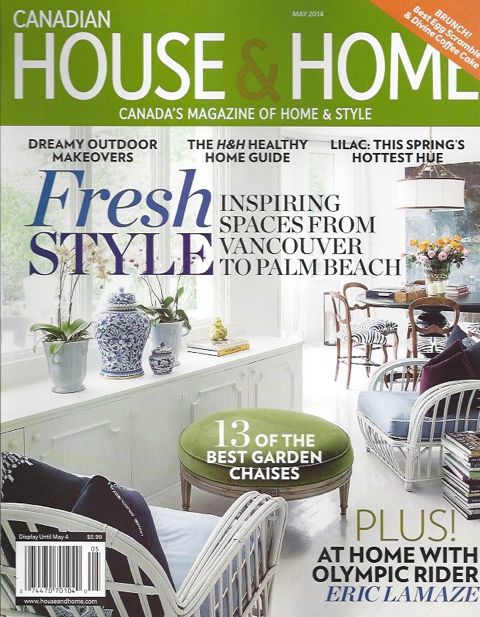February 11th 2019
My urban garden was featured in the House & Home magazine a few years ago as well as in as a video from House & Home online TV. With Spring just around the corner( I hope!), now is a good time to look back at be inspired by my blog “Creative Retreat” describing the story behind my European inspired courtyard. Scroll down to see the full blog.
Theresa Casey in the lower courtyard of her eclectic garden.
The May 2014 issue of House & Home features an inspired courtyard garden designed by Theresa and her husband, Robert. Not only is it beautiful, it serves a variety of functions - eating and entertaining, relaxing, gardening and creating art in the studio. To achieve this, four zones were planned: an upper terrace, a lower courtyard, a cozy sitting area and an artist's studio in the underused garage.
A rich layering of textures, such as stone, brick, wood, iron and lush planting beds create a visual and sensory oasis in the city, reminiscent of European courtyards nestled in small, hidden urban spaces.
If you are interested in more details about the story behind this urban retreat, check out the May 2014 issue of House & Home. Below you will find a few shots showing the construction of the garden and scenes from the magazine photo shoot.
The garden, stripped down to its bare elements - including the single slab stone bench at the back - before weathered stone was laid for the floor and steps up to the terrace.
Casey Design/Planning Group is featured in the May 2014 House & Home "Inspired Home" issue.
The garden in full growth after the reconstruction - seen from the back - with the salvaged fountain centered in the lower courtyard.
Egyptian Deco doors lead into Theresa's studio from the stone courtyard.
Once a garage used for storage, the studio features exposed brick, salvaged antique French clay tiles and wood beams that create a sense of age and character.
The walls and tables are adorned with found objects and inspirational images from Theresa's eclectic collections.
At the photo shoot, photographer Donna Griffith checks her lighting and image cropping before taking her superb photographs.
Behind the scenes in Theresa’s studio, Donna works to get the perfect angle
The end result - a lush, romantic and inspirational courtyard that welcomes many different uses and acts as a "growing canvas" for the designer's ideas and creative experiments.










