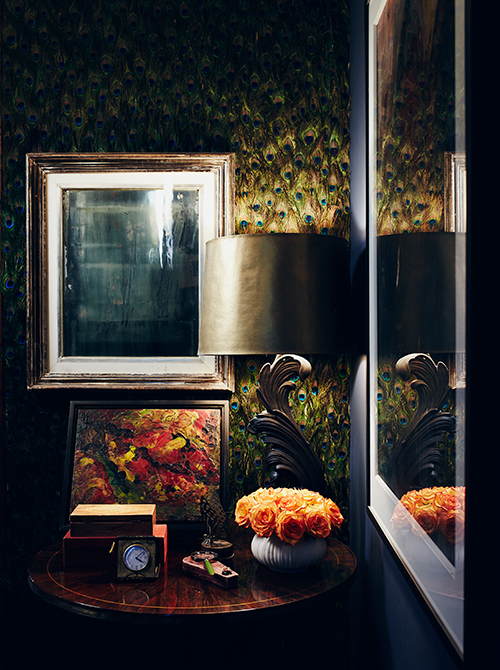
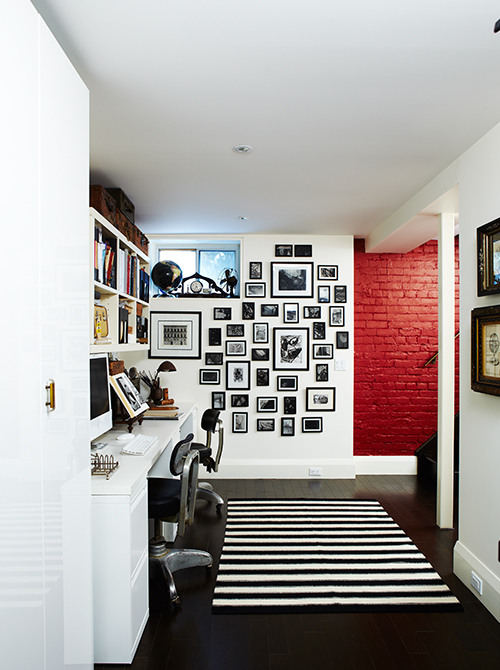
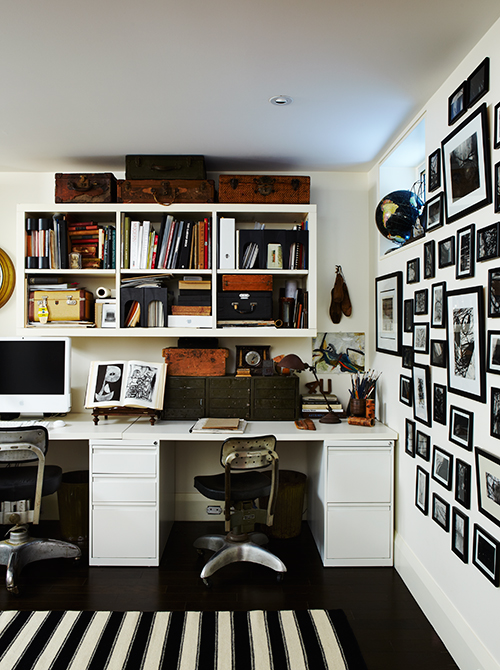
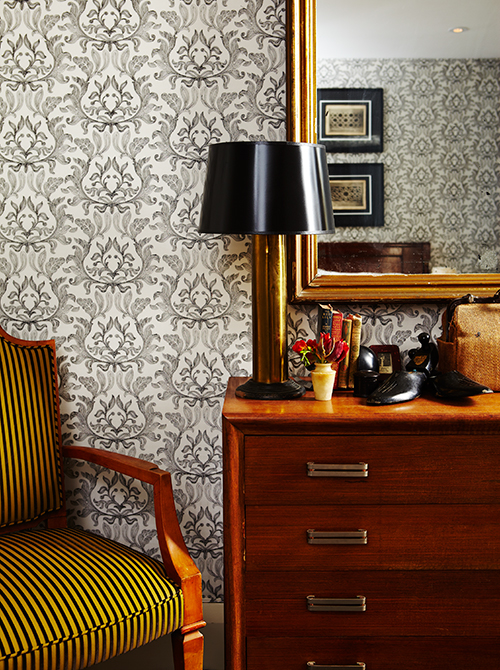
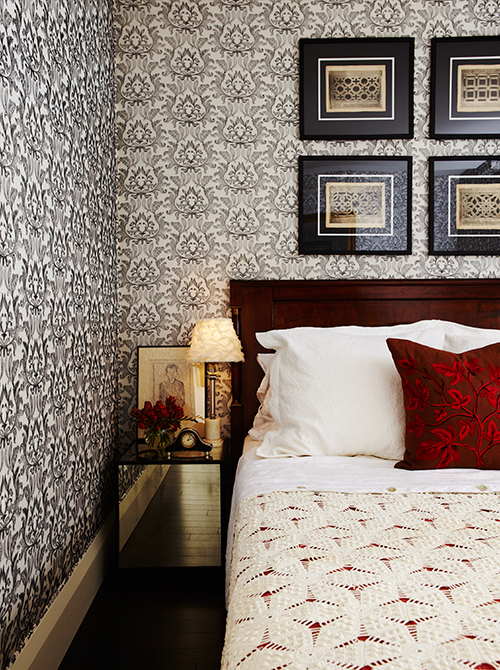
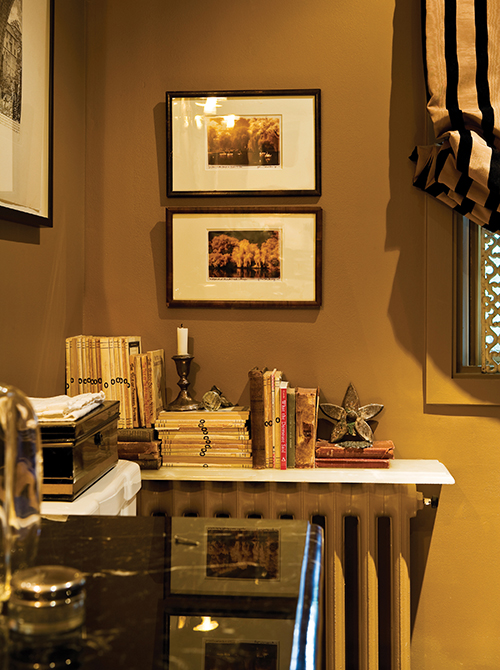
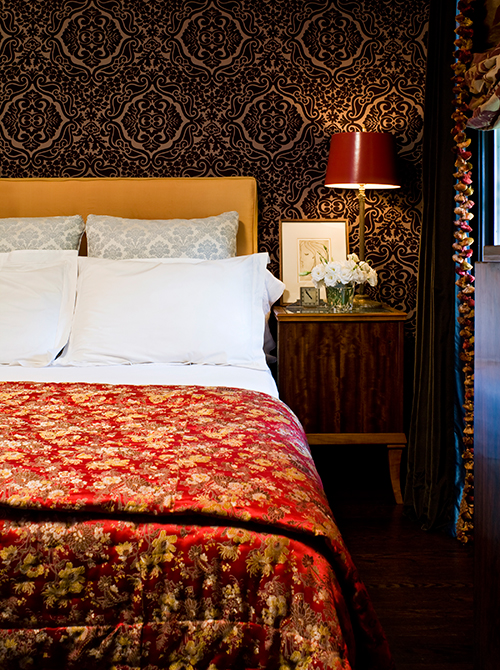
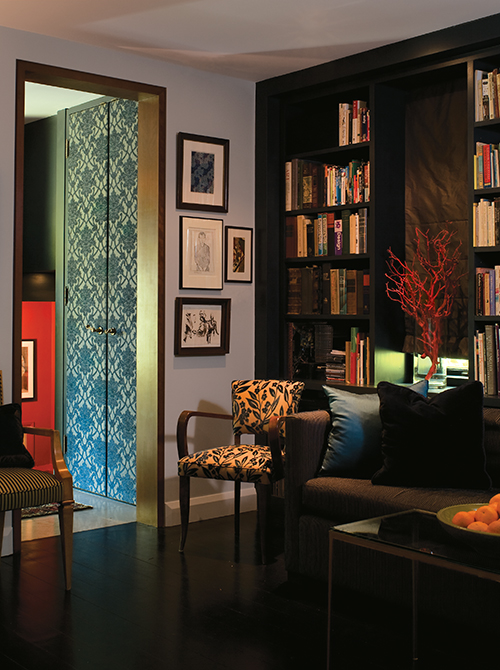
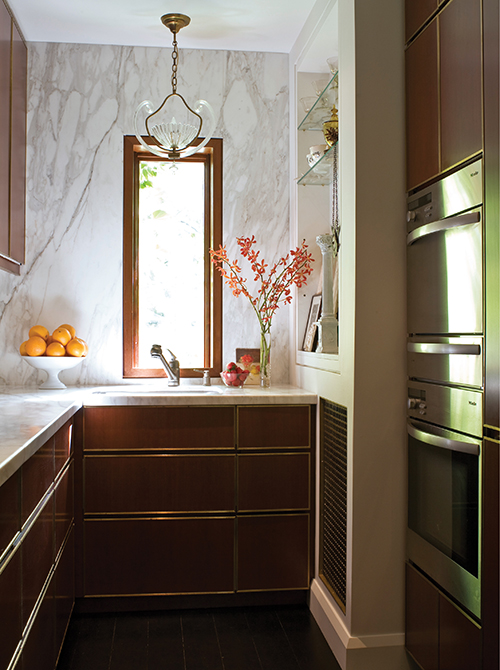
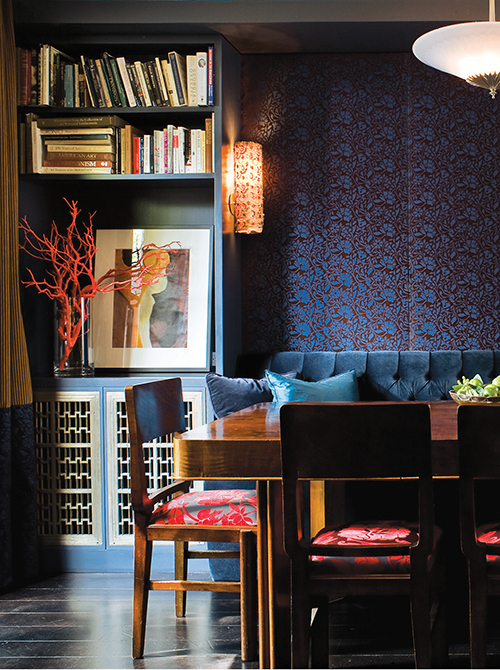
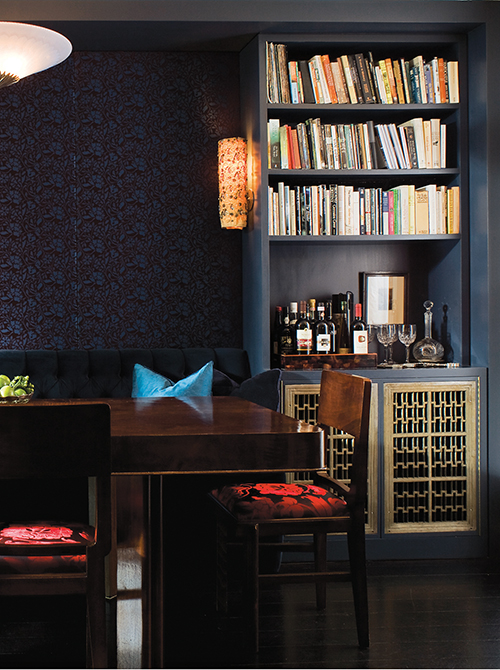
1930 Deco
The goal of this project was to transform the interior architecture of a small 1930’s home, which had an existing floor plan that was cramped and dysfunctional, into an open, multi-functional home for an urban couple. The inspiration came from 1930’s French Deco, and we explored the modern and traditional interior design references of that style, in conjunction with the high level of craftsmanship and inventiveness characteristic of that era.
The small house was conceived as a multi-functional home in which every room would be used on a daily basis, and for more than one purpose, reinforcing the age old maxim: “a place for everything and everything in its place.” A key element was to emphasize verticality for all architectural forms in order to create the perception of higher and grander space – this was carried out with full height casing, doors, cabinetry, a floor-to-ceiling mirrored fireplace and long drapery. Unique interior design features included: brass and cherry wood used throughout (inspired by Deco styled ocean liners), a velvet dining banquette flanked by cabinets inset with vintage, brass grills, a peacock feather accent wall in the foyer, and a black marble and glass master Ensuite on the second floor.
The result - a luxurious French 30’s inspired home with an urbane contemporary vibe that the clients praised as their “rich jewel box in the city.” The project was the winner of ARIDO's (Association of Registered Interior Designers Ontario) Award for Small Residential Spaces in 2011, and was featured in House & Home magazine, Toronto Life and the Globe and Mail.
