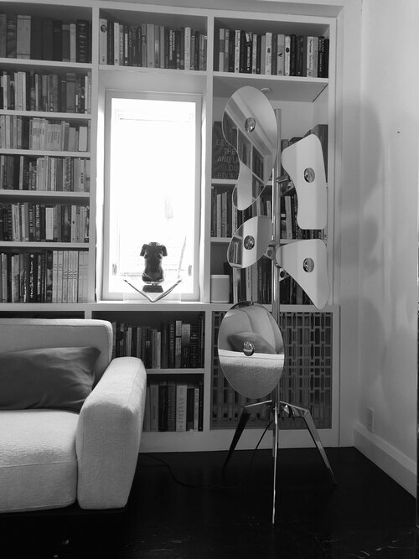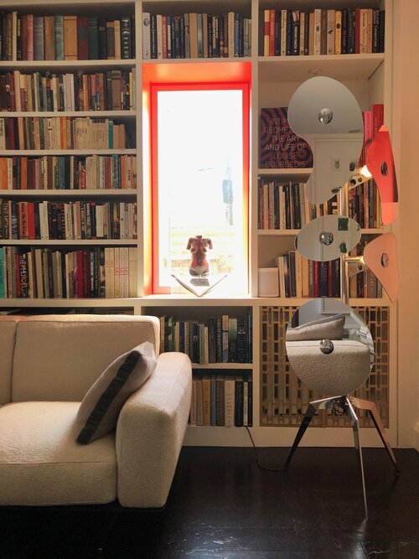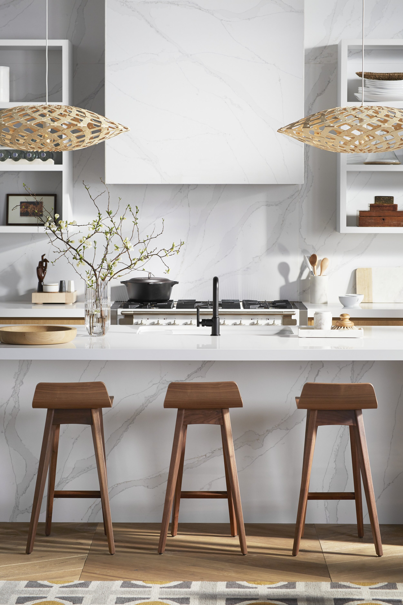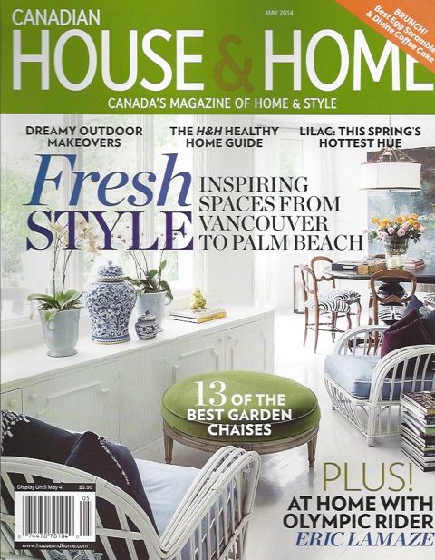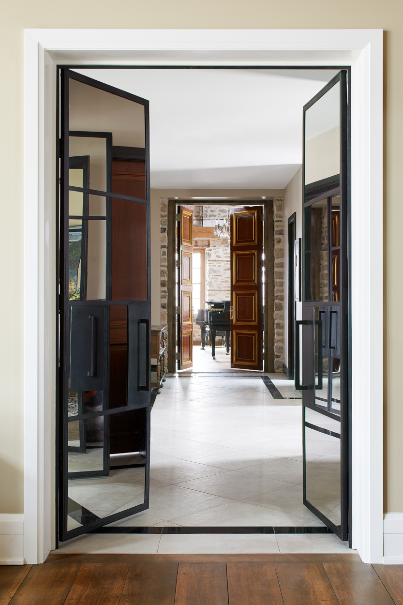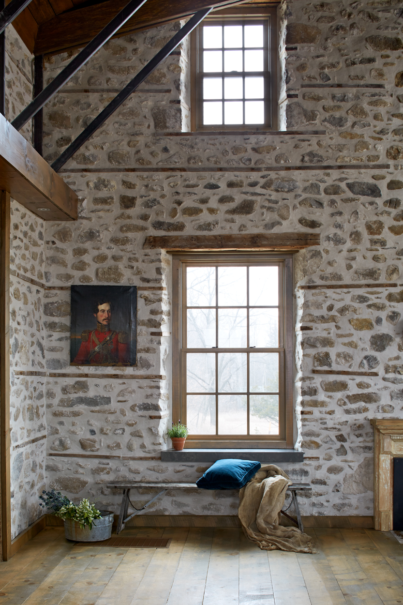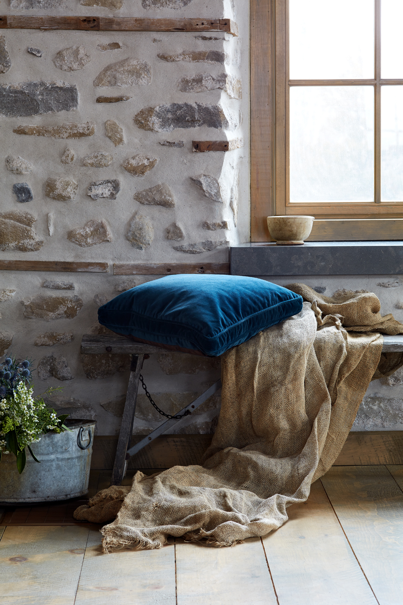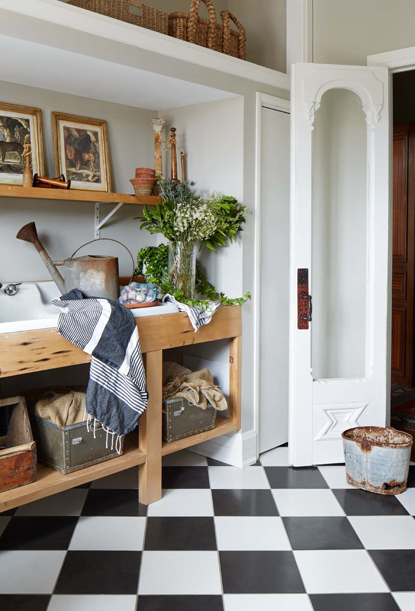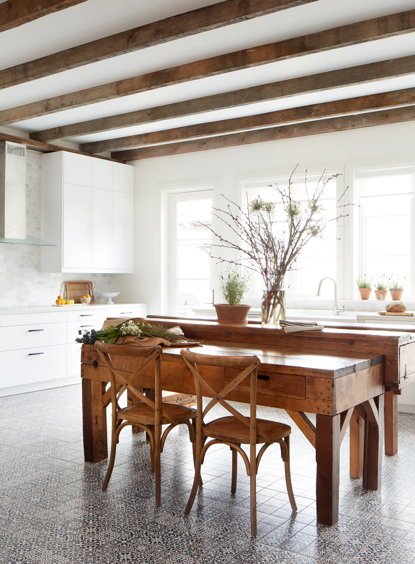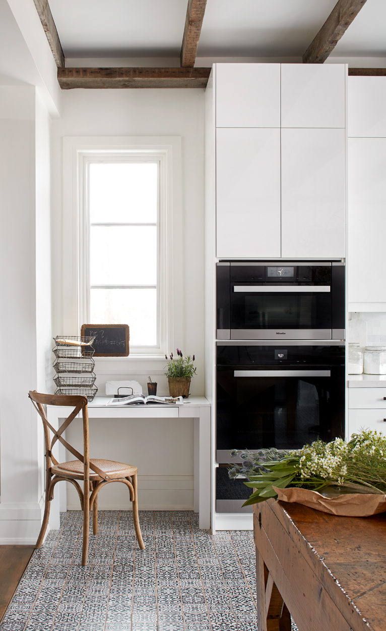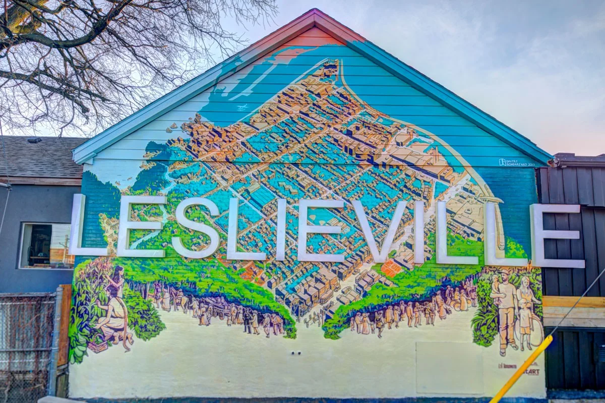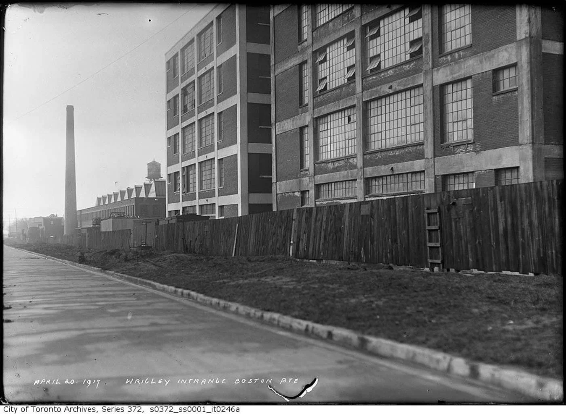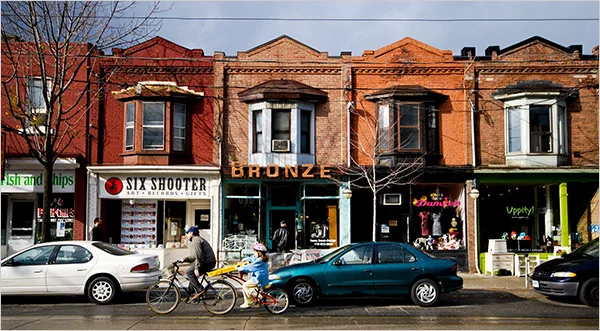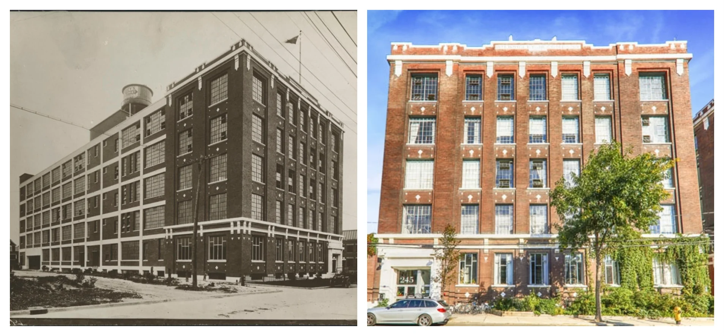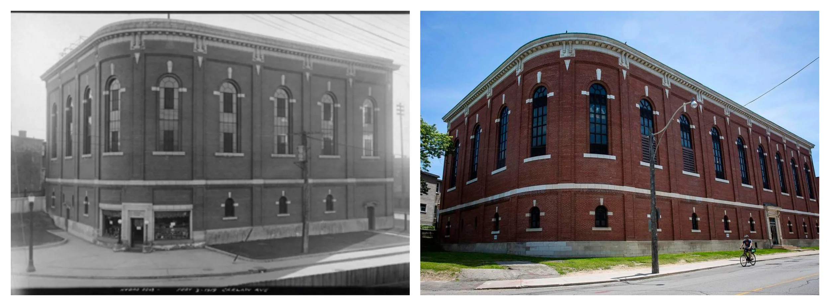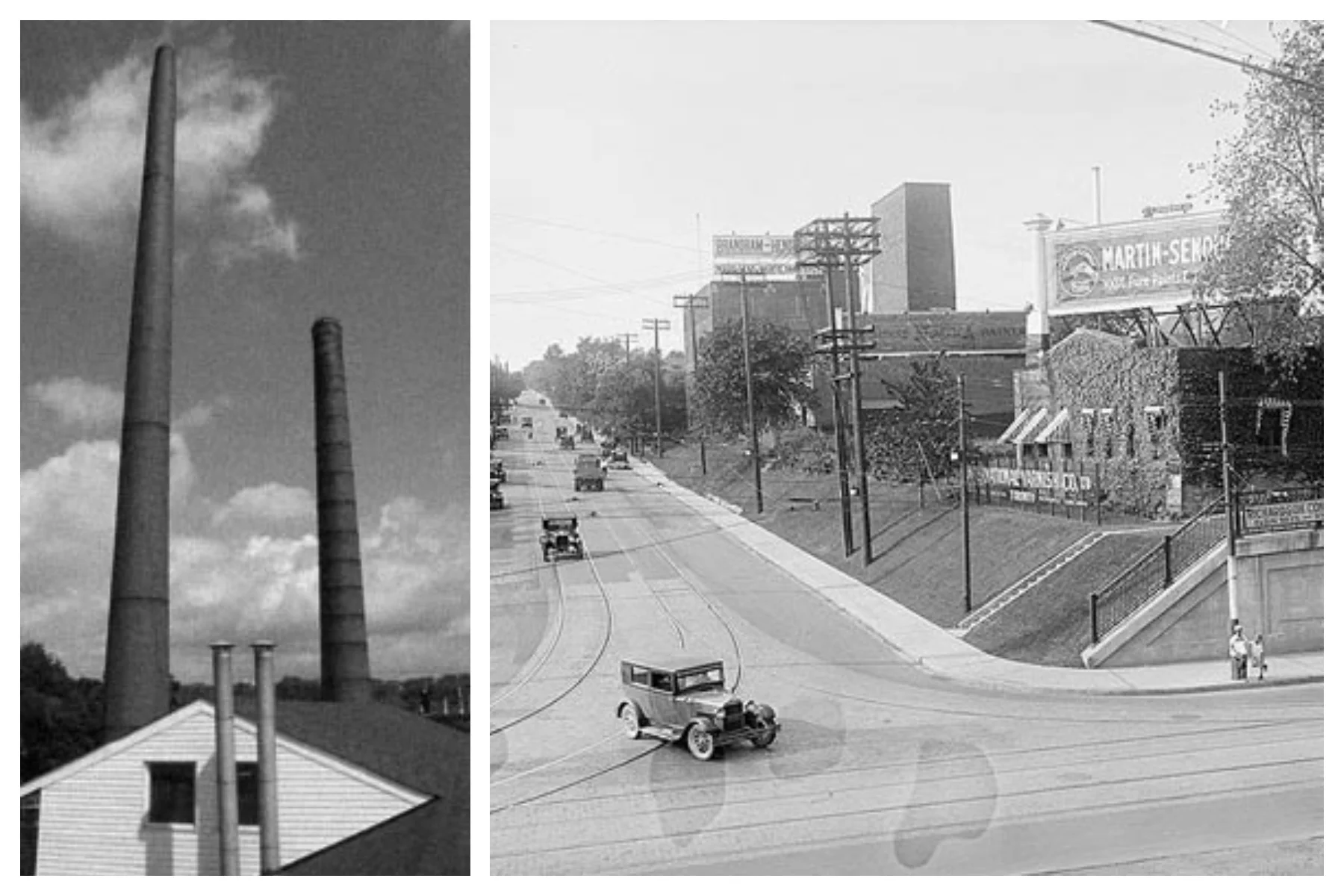I hope you are well and safe! It has been a while since my last Newsletter but I expect we have all learned a few things living in these pandemic times, especially how we function (or not) in our homes. I for one have been looking at my kitchen cabinets and noticing that they need re-finishing after 10 years of constant use. On the other hand, my garden continues to nurture and keep me sane. We often jokingly refer to it as “our cottage” with a 30 second commute - just walk outside and you are there. Bar none, our indoor/outdoor living space is the best investment we made in our home.
In terms of work space, much like the rest of the universe, I have been thinking long and hard about the concept of the traditional office. Zoom meetings have been an eye opener for me, especially the feature of screen sharing, which has allowed me to present drawings and concepts to clients remotely. This is a “keeper” going forward because it is so efficient, decreases site visits and helps keep projects moving forward. Plus, local and overseas clients love being able to work together online, even if we have never met in person!
Clients have also been in touch with enquiries regarding aging at home, as an alternate to nursing homes. As well, the idea of multi family living, especially as “boomers” age has come to the forefront. I am currently working with a special needs client to install an elevator in their large family home, as well as a main floor accessible washroom. For a younger client, who have just bought their “forever house”, we are incorporating these items now so that their home can easily be modified later.
Multi-Family Living! Image from Blum Hardware https://www.blum.com/ca/en/
A question that clients have asked me is how to create a home that sustains them: makes them feel safe, nurtured, peaceful and calm. I think the reality that we are not as much in control of the universe as we may have thought has shifted our gaze to home which can hopefully be a place where you can exert some level of control and order.
One simple thing I did in April, with little cost except for a little elbow grease, was to paint the inside of my deep window frames in my living room. See before and after – I liked the calmness before but now, I like the warmth and energy of the red. A simple change with big impact that made me feel good throughout the spring.
Finally, I wrote this before, but again I will say: in this time of isolation, nothing feels better than just reaching out and talking to each other. Stay well and please give me a call or an email if you have any questions or have anything to share, or just want to say hello. Would love to hear from you!
Theresa
PS In the last month I have been asked to participate in several online panels discussing the impact of COVID on architecture and design. Here are the videos for each talk:
NKBA: How Will Home Design Change?
Cosentino: Future Thinking. What's Next in Design?


