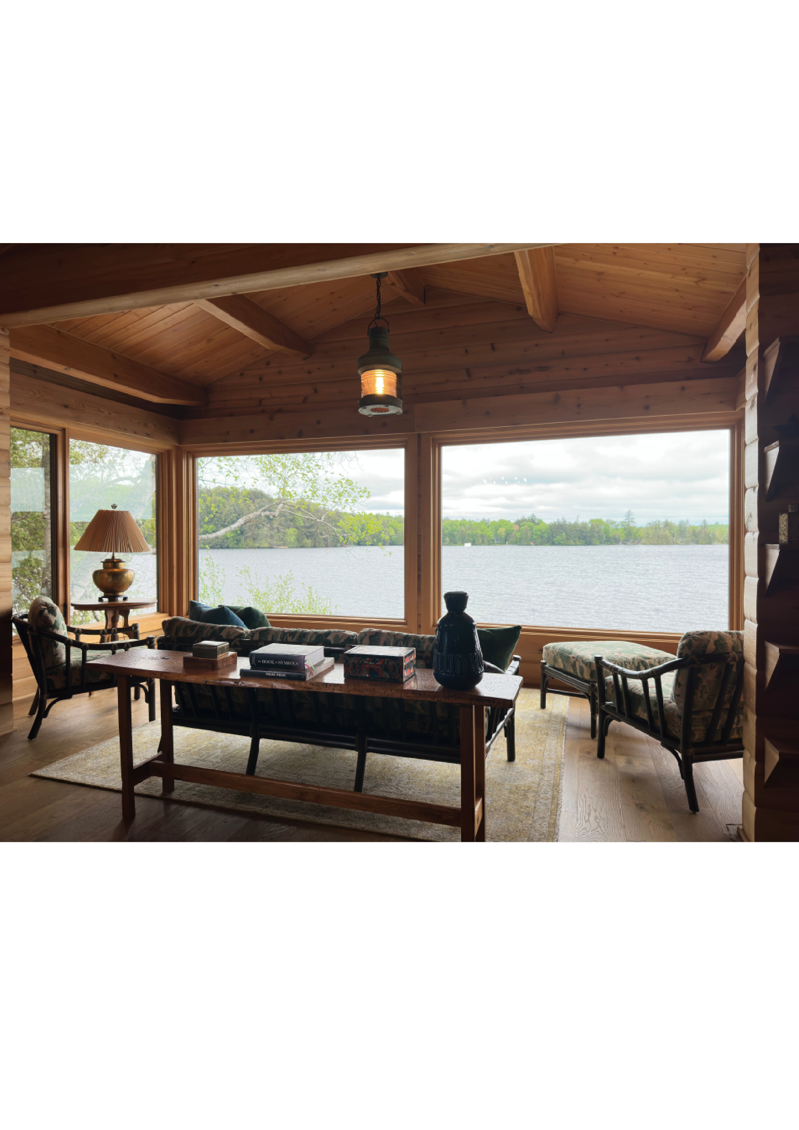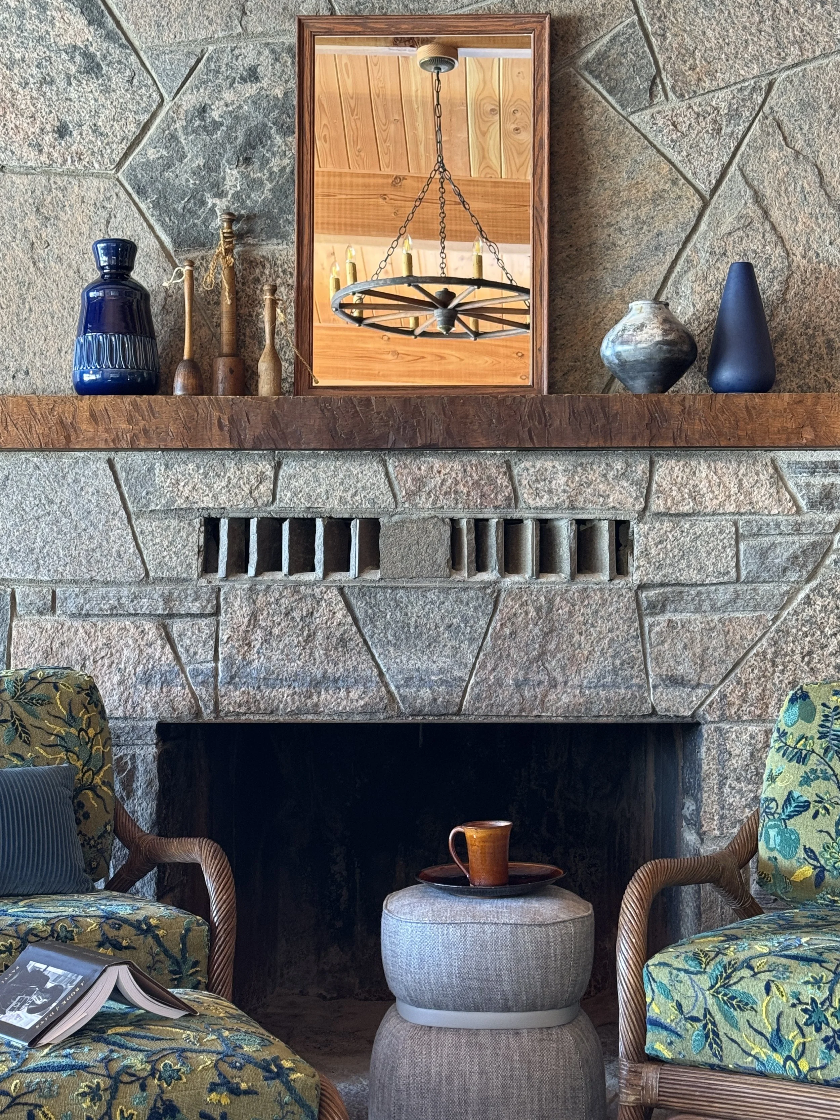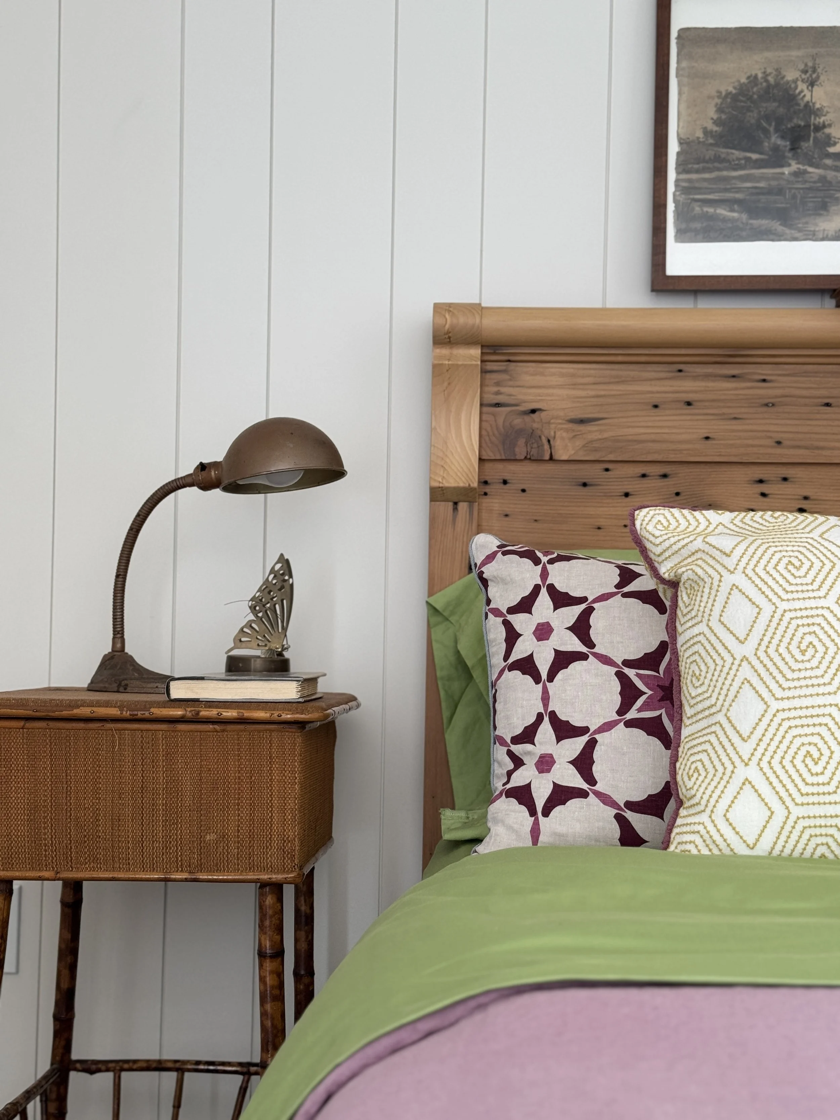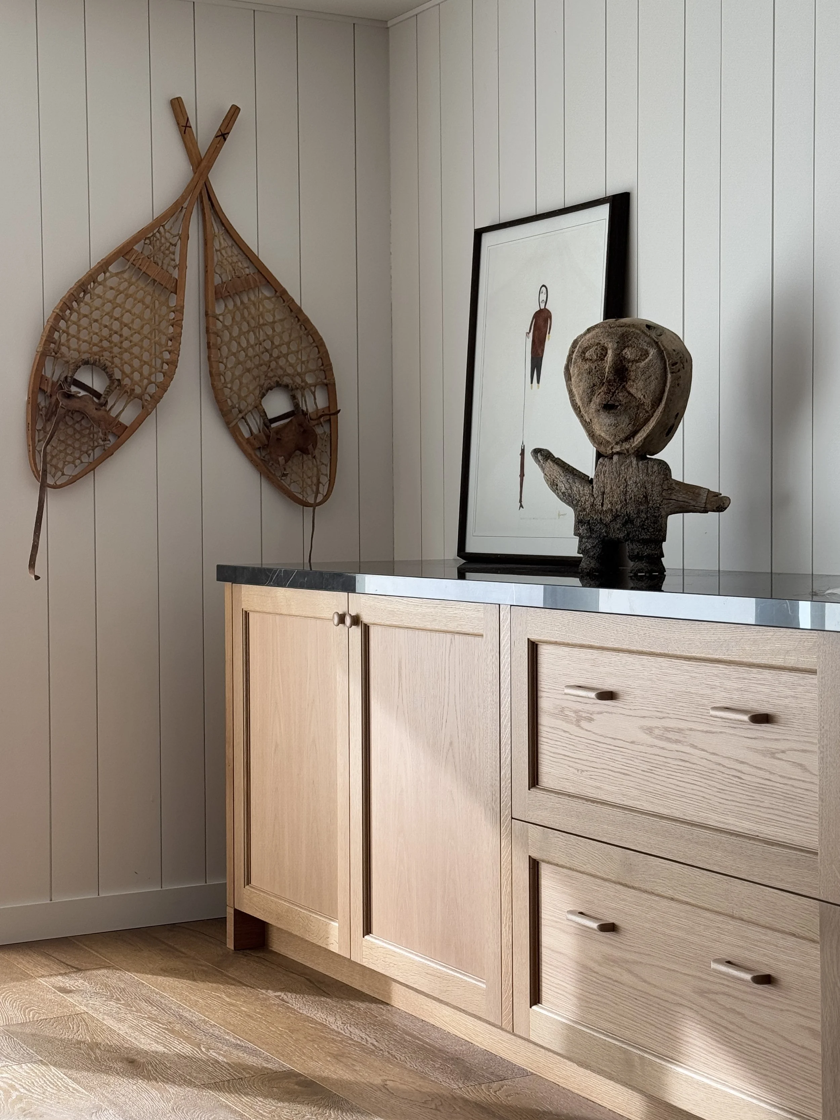


















Northern Ontario Pan-Abode Cottage Renovation & Addition
Quick Facts
Size: 4,200 sq. ft.
Scope: Architectural and Interior Design for the renovation and addition to an existing Pan-Abode log-cabin. The brief was to preserve the authentic log-cabin style while improving functionality, flow, and update with modern conveniences.
Project Details:
This renovation transformed a long-held family cottage—a classic Pan-Abode log cabin—into a four-season retreat designed to welcome generations to come. Originally built by the grandparents, this cottage has long been the heart of countless family gatherings, and the goal was to preserve its history and character while giving it new life.
The cottage was located too close to the water’s edge to allow for any extension towards the lake. So, an addition to the front of the cottage was designed and included a new lower level with four bedrooms, private ensuites, a sauna, and a spacious family room. On the main floor the extension allowed for a new, expansive foyer that created a proper sense of arrival. The staircase was relocated from the middle of the cottage to the front which allowed for the creation of additional bedrooms/ensuites and laundry facilities. Another major change was to open up the closed off kitchen to incorporate it into the great room. The kitchen now has access to sweeping lake views and the great room which is centered around the original stone fireplace.
Every aspect—from major structural engineering to the smallest finishing detail—was guided by the desire to maintain the atmosphere of the original log-cabin. The client’s appreciation for textiles and patterns, that would originally have been seen in the cottage, helped to create this atmosphere while vintage furnishings were sourced to incorporate a seamless connection to the past.
