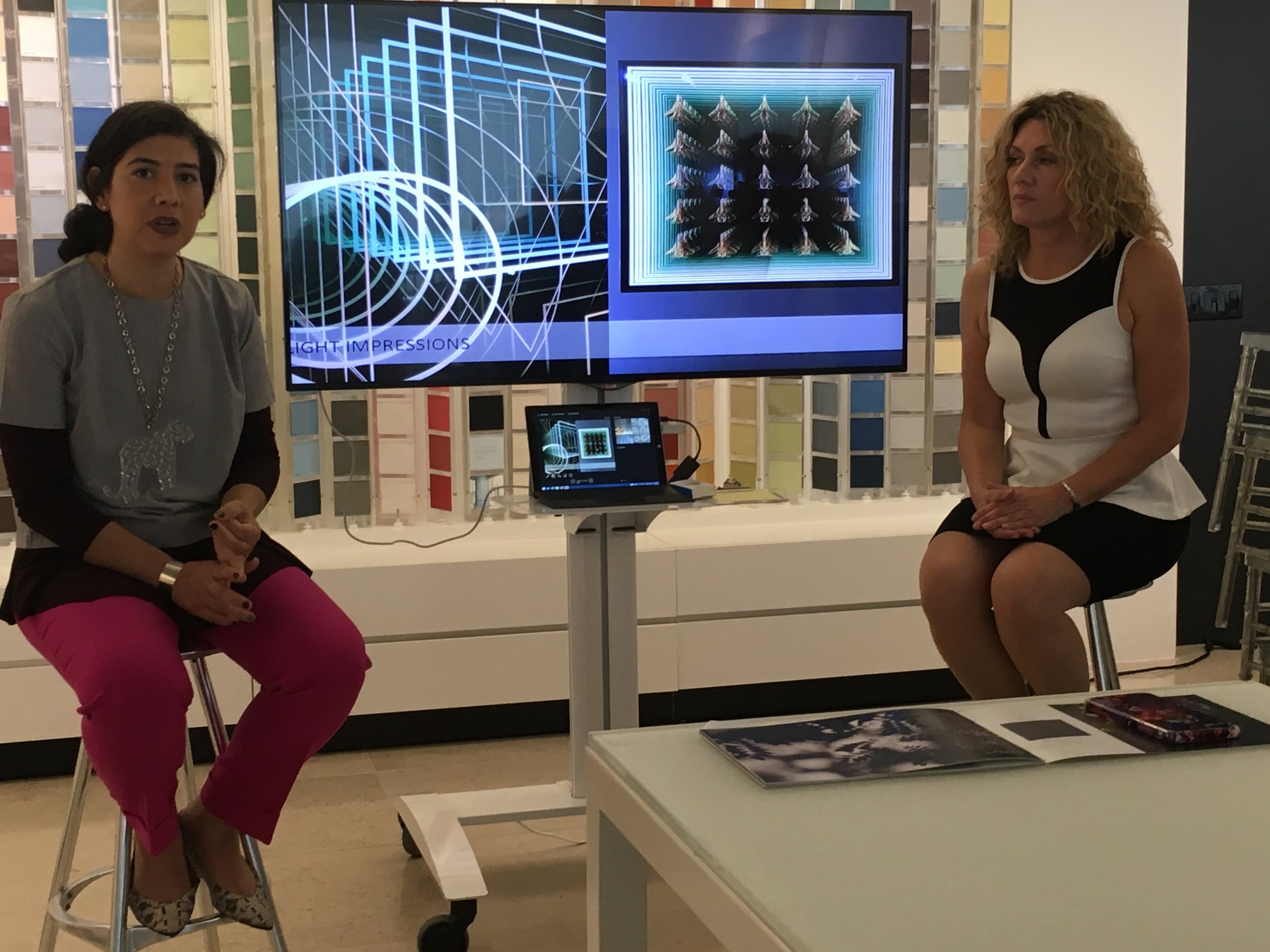I was recently in New York to attend Benjamin Moore's unveiling of their color for 2017. Not only was I intrigued to find out what their color choice was I was also very excited at the venue for the evening event. It was held at the New York Public Library which has been in renovation for the past four or five years. So for me, a win-win on both accounts. The evening did not disappoint and before I even entered the great Library Hall I spent a good 15 minutes wandering around looking at the beautiful Beaux Arts building. (more on the background of this building in next Friday's blog). Onto the event and a wonderful prelude to the launch was an inspiring slideshow of what inspired this choice of the color of the year which is a smoky eggplant purple called "Shadow" No. 2117-30. I met with one of the many researchers and designers who spent the year traveling the world looking for inspiration and digging into "the collective unconscious" to see where the Zeitgeist was and what color would be a good reflection of this. Their thinking on this color was that the world was looking for a deeper color to surround themselves with, perhaps time to reflect. Given the recent election and year of unexpected political shifting, I for one wouldn't mind cocooning in a room that was painted this color. In fact, check out my client's home office done in this color.
The New York Public Library Entrance
Designers from Benjamin Moore talk about some of the imagery that helped them to arrive at the colour of the year.
My client's home office in the colour of the year - a deep rich environment for creativity at the workplace.
A nook from my bedroom in "Shadow".














